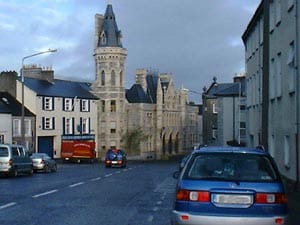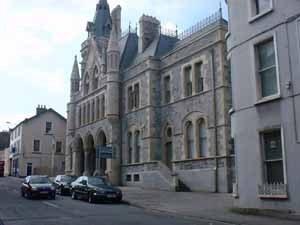NOT OPEN TO THE PUBLIC
This long-forgotten Sligo based firm of solicitors, whose offices are located directly opposite Sligo Courthouse, must surely have the most unusual business name in the world, Argue & Phibbs.
This unlikely sounding professional partnership is not a name which was not at all fictitious or made up for a laugh, these name belonged to two real men, Mr W. H. Argue and Mr Talbot Phibbs.
Mr W. H. Argue‘s father was a policeman who came originally from County Cavan but upon retiring from the R.I.C. moved to live in Sligo.
His partner Mr Talbot Phibb’s was the second eldest of four sons and one daughter of local landlord William Phibbs of ‘Lisheen‘ (formerly known as Seafield House) which is in the Kellystown Area.
Talbot Phibbs took his L.L.D. degree at Trinity College in Dublin in 1903 where he went on to practise for a firm of solicitors in Molesworth Street in Dublin for a period of time before moving back to Sligo Town where he entered into a partnership with W.H. Argue.
The Argue & Phibbs firm of solicitors started in 1919 after a solicitor named Mr Williams, who was the Crown solicitor in County Sligo, and for whom Mr Argue worked, died a bachelor and left his offices to Mr Argue in his will.
It has been reported by a newspaper that in the 1920’s “Argue & Phibbs” were actively considering taking on a third member of staff, a solicitor from England by the name of “Cheetam”
After Mr Argue’s death, the firm continued to trade as “Argue & Phibb’s” until the death of Mr Talbot Phibb’s in 1944.
Now turn around to view once again the impressive building behind you, our next point of interest.
Sligo Courthouse.
 Sligo Courthouse was built in 1878 on the site of a former courthouse, part of which has been retained as a link with Sligo‘s turbulent history.
Sligo Courthouse was built in 1878 on the site of a former courthouse, part of which has been retained as a link with Sligo‘s turbulent history.
The architect of Sligo Courthouse was J. Rawson Carroll, a consultant architect from Dublin who had previously designed Classibawn Castle in Mullaghmore, with the construction work being carried out by Patrick Morris of Union Place in Sligo Town.
The exterior of Sligo Courthouse was built largely of sandstone which had been brought in from the quarries of Mountcharles in County Donegal, and has been described as “a full-blooded Victorian Gothic building” which include a number of exterior features being modelled on those of the Law Courts of London.
 This fine building which was officially opened on February 26th 1879, comprises an arcaded main entrance with three front arches leading directly into the hall, a turreted breakfront and an octagonal ventilation tower with its elaborate pointed roof and dormers rises to an impressive 110 foot above street level.
This fine building which was officially opened on February 26th 1879, comprises an arcaded main entrance with three front arches leading directly into the hall, a turreted breakfront and an octagonal ventilation tower with its elaborate pointed roof and dormers rises to an impressive 110 foot above street level.
Inside Sligo Courthouse there is the entrance hall, two courtrooms separated by a large public hall, chambers for the judges and upstairs are a number of consultation rooms, offices and various chambers.
At a cost of only 17,000, Sligo Courthouse has been described as “the most impressive High Victorian building outside OF Dublin”
Parts of an eighteenth century gaol still survive within the confines of The Courthouse, with a history which includes that of eight men who, in 1818, were sentenced for robbery with violence at Tireragh and were publicly hanged in the street outside the front of the courthouse.
A year later, on April 6th 1818, another six more men were publicly hanged, this time for robbery and rape.
Sligo Courthouse is situated in Teeling Street which was named after Bartholomew Teeling, hero of the battle of Carrignagat (Collooney) which took place during the 1798 Insurrection.
Sligo Courthouse underwent major refurbishment works between 1998 and 2001 costing 7.3 million Euro in conjunction with Sligo County Council, making it the single biggest building project undertaken by the court service in Ireland to date.
During the refurbishment of The Courthouse, the unique style and qualities of the existing building were retained, during which time up to 65 engineers and craftsmen were employed on the project.
Assuming you have crossed over Teeling Street continue back towards the junction and cross straight over, BUT, upon reaching the other side, turn 180 degrees and look for the painting and information board high up on the opposite wall, declaring this to be the site of Sligo Castle.
Click Here to read about: The site of Sligo Castle.
Comments are closed.