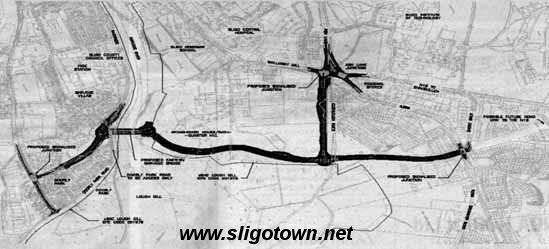 Plans for the proposed new road bridge across the Garavogue River to the East of Sligo Town is back on the Sligo and Environs Development Plan according to reports released recently by Sligo Borough Council.
Plans for the proposed new road bridge across the Garavogue River to the East of Sligo Town is back on the Sligo and Environs Development Plan according to reports released recently by Sligo Borough Council.
The route of the proposed new Eastern By-Pass will utilise the present N4 road from Carraroe, passing the Sligo Park Hotel and Pearse Road as far as Markievicz Park, from here traffic will go down Cemetery Road and go straight across the Western edge of Cleveragh Racecourse, from here the road will connect with the controversial new road bridge, which will be built from Doorly Park across the Garavogue River to connect with the main N16 Enniskillen road in Ballinode.
The proposed new road bridge, which will be the fourth road bridge to cross the Garavogue River in Sligo Town, will link the Doorly Park area on the south side of the river with the Ardaghowen area on the northern side.
The structure of the proposed suspension bridge, which will be approximately 63 metres in length, will comprise a single span steel arch aligned along the centre of the bridge and rising to a height of 30 metres, supporting a limited number of hangers that connect to the bridge deck beneath.
The bridge deck will consist of a single lane carriageway on each side of the arch for vehicular traffic, pedestrians and cyclists, which according to Senior Engineer, Tom Brennan, will connect communities north and south of the river and provide access to the regional hospital and proposed new private hospital and dramatically reduce traffic congestion in the town centre.
The proposed new road bridge, which will be the fourth road bridge to cross the Garavogue River in Sligo Town, will link the Doorly Park area on the south side of the river with the Ardaghowen area on the northern side.
The structure of the proposed suspension bridge, which will be approximately 63 metres in length, will comprise a single span steel arch aligned along the centre of the bridge and rising to a height of 30 metres, supporting a limited number of hangers that connect to the bridge deck beneath.
The bridge deck will consist of a single lane carriageway on each side of the arch for vehicular traffic, pedestrians and cyclists, which according to Senior Engineer, Tom Brennan, will connect communities north and south of the river and provide access to the regional hospital and proposed new private hospital and dramatically reduce traffic congestion in the town centre.
Comments are closed.